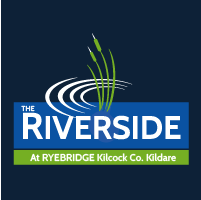Specification at The Riverside
Energy efficiency is an important aspect to consider when choosing your new home. The Riverside at Ryebridge are constructed to A-rated specification ensuring they will be substantially cheaper to run.
![]()
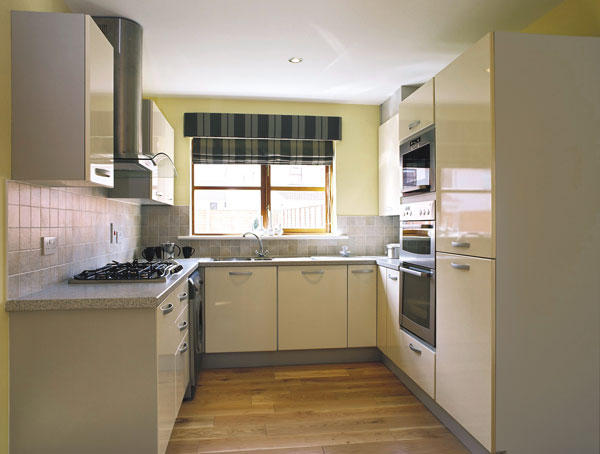
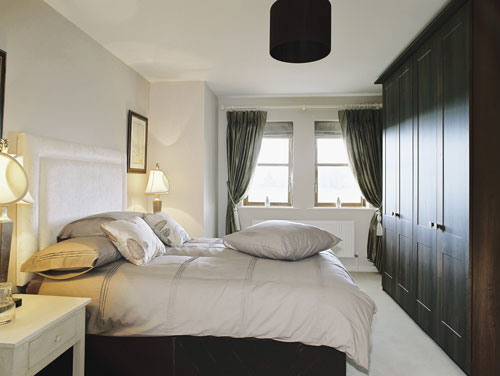
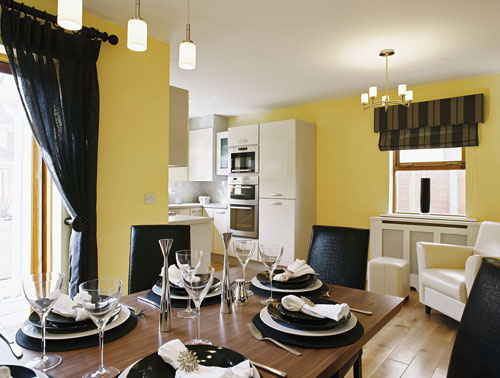
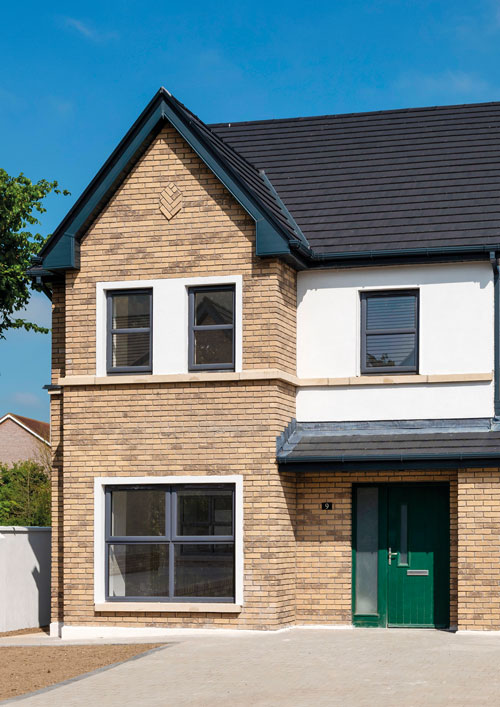
Superior Low Energy Design:
• ‘A3’ BER rating energy efficient homes.
• Low energy, low carbon houses.
• The most up to date heating systems, using Air Source Heat Pumps.
• Dual zone heating controls, with thermostatically controlled radiators.
• Very high levels of insulation incorporated in all external building elements.
• Super warm construction delivering exceptionally high levels of thermal performance and air tightness, with very low annual running costs.
• High performance Munster Joinery external joinery, using low U-value and low emission argon-filled PVC windows.
• Munster Joinery ‘Ultra Tech’ wooden front doors.
Building Guarantee:
• These quality homes are covered by the Global Home Warranties Ltd
10 Year Guarantee Scheme.
10 Year Guarantee Scheme.
External Finishes:
• Attractive handmade bricks detailed on the front Elevation, with painted panels.
• Sandstone cills and string to front elevation.
• Maintenance-free, dry-dash finish to rear and gables.
• Contemporary slate coloured windows, to match facia and soffit with contrasting front door.
• Cobblelock driveways, with on-site space for at least two cars.
• Handmade brick front garden walls.
• Newly launched sleek concrete roof tile design, with dry verge, valley and ridge components.
• Rear gardens are top soiled and seeded
• Patios paved with decorative slabs.
• Rear garden walls plastered and capped.
Kitchen & Utility:
• Elegant high-quality fitted kitchens in either contemporary or classic styles with a choice of finishes, by negotiations with Nolan Kitchens.
• Wired for electric hob and cooker.
• Provision for washing machine and dryer in the utility room.
Wardrobes:
• High quality fitted wardrobes to bedrooms with assorted storage and hanging options.
• Individual choices can be made by visiting Cawleys Furniture Ltd.
Bathrooms & En-suites:
• Stylish bathrooms with attractive range of high quality sanitary ware and fittings.
• Pumped plumbing system delivering pressurized service to showers and taps.
• Thermostatic mixer valve to en-suite and over bath.
• Bathroom and en-suite wet area walls tiled in a choice of tiles.
• Chrome towel rails to all bathrooms.
• Downstairs w.c. to architect’s specification to Part M Disabled Access standard.
Internal Finishes:
• Smoke, heat and CO2 detectors fitted to current regulations.
• Wired for intruder alarm and cable television throughout.
• CAT 5 cable wiring for data and telephone points for high-speed broadband connection, by Virgin or Eir.
• Ground floor finish – concrete.
• First floor – Smart-Ply sheeting.
• Internal doors, frames, architraves and skirtings pained white.
• Ceilings painted white emulsion throughout.
• Walls finished to choice of colours from builder’s colour card.
• Generous quantity of lighting and power points throughout.
Fireplaces:
• Option of Fireplace wired for electric fire, if required.
Utilities and Services:
• Virgin Media and Eir services available in each home.
• Electricity service will be connected and commissioned before handover.
General:
• Attic trusses provided as standard, with scope for up to an additional approx. 400 sq.ft.
• Insulated attic ladder fitted as standard.
Convenient to an excellent array of shops, restaurants, bars, and the Liffey Valley and Blanchardstown shopping centres.
